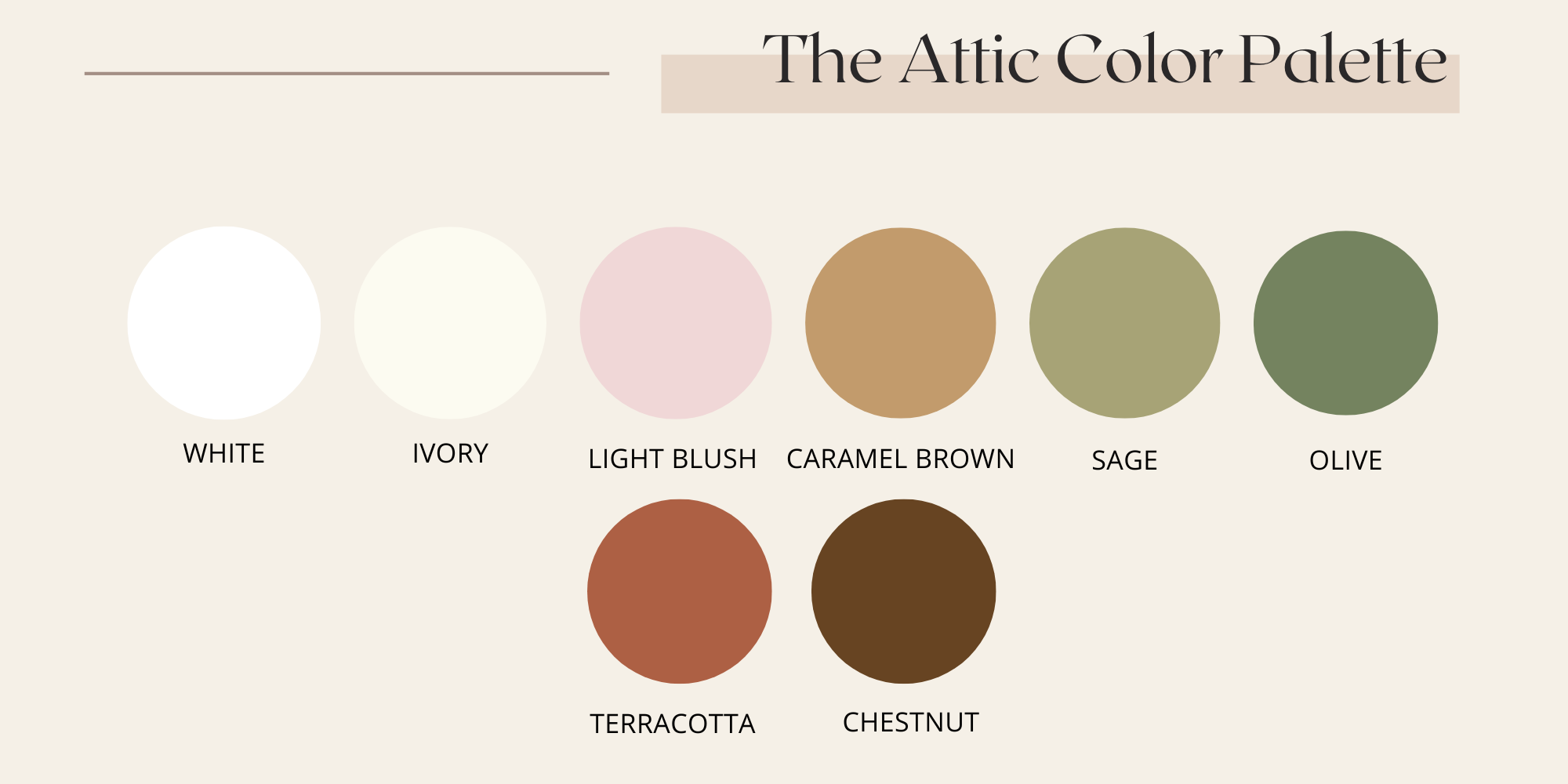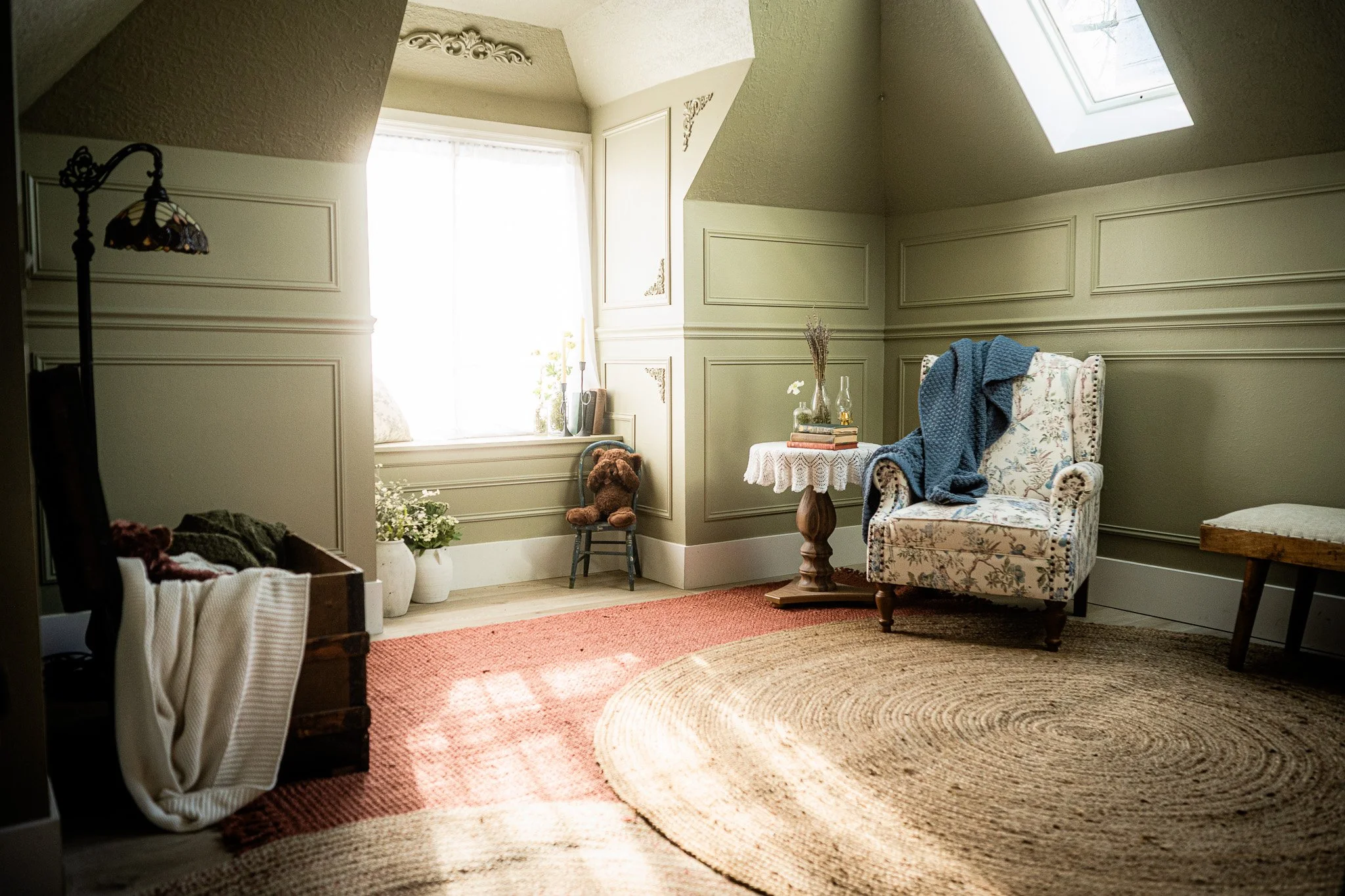
The Vintage Attic
A soft-spoken cottage core scene with children’s vintage props, scenic wallpaper, and tender light pouring through skylights and dormer windows.
book below

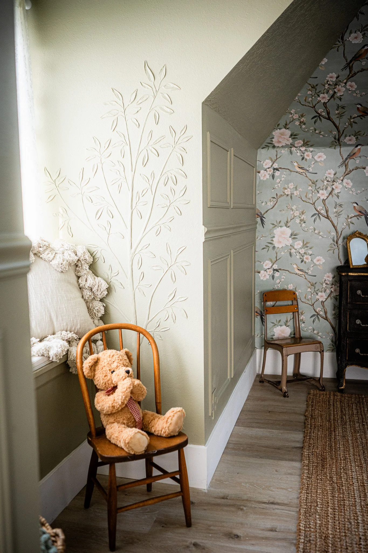
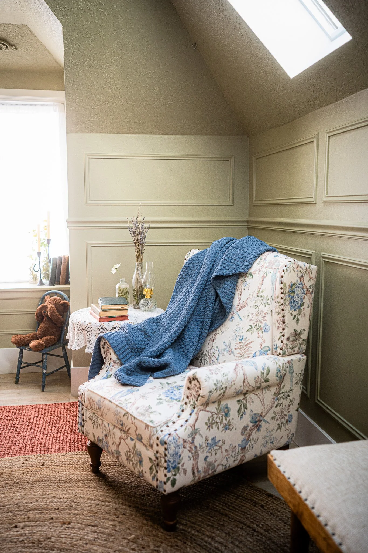
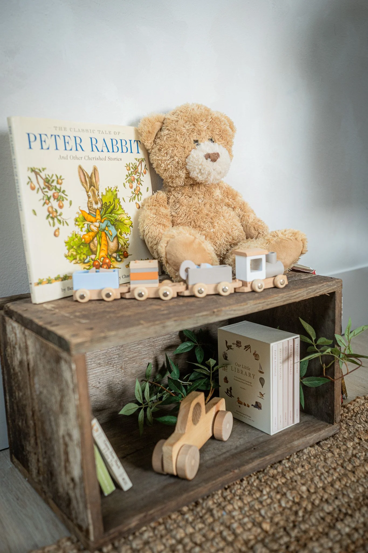
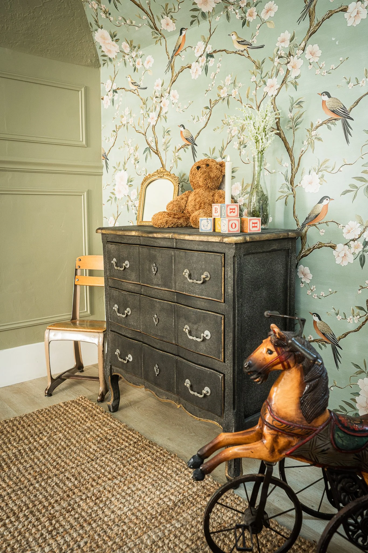
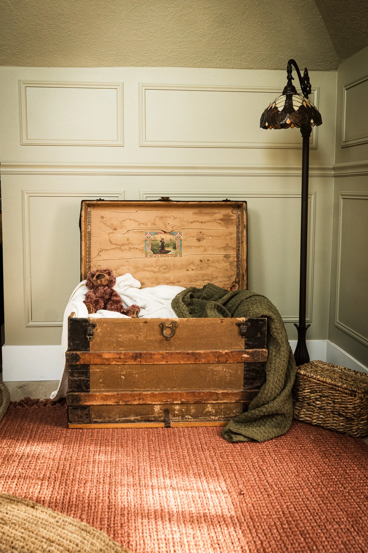
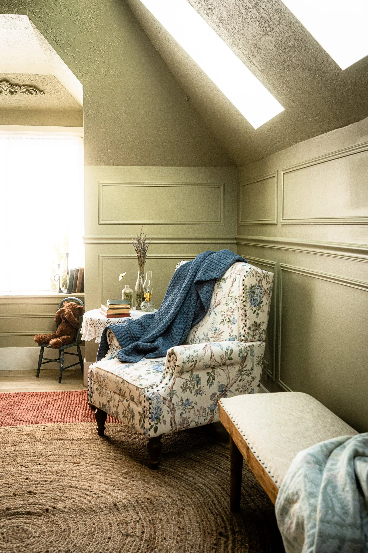
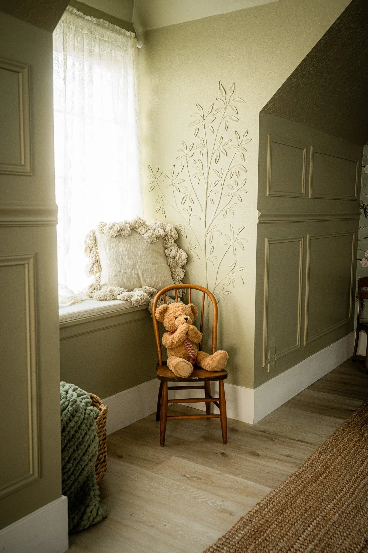
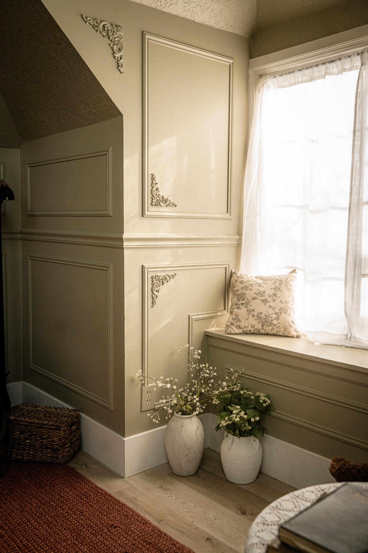
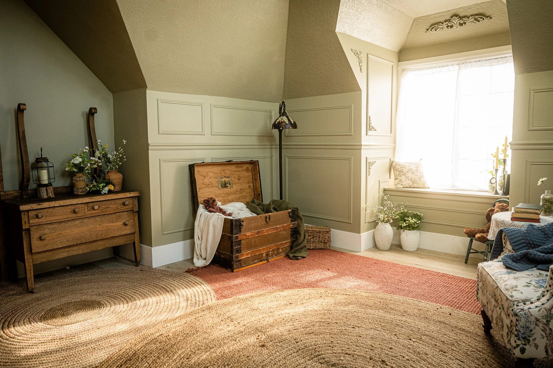
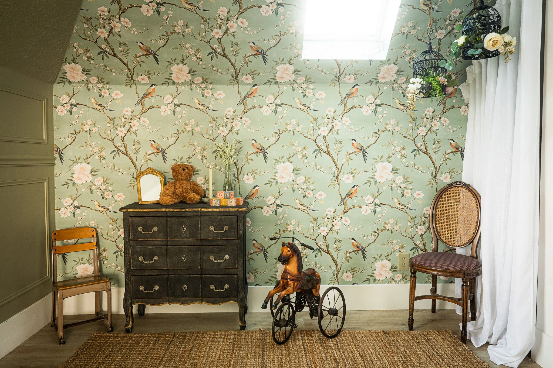
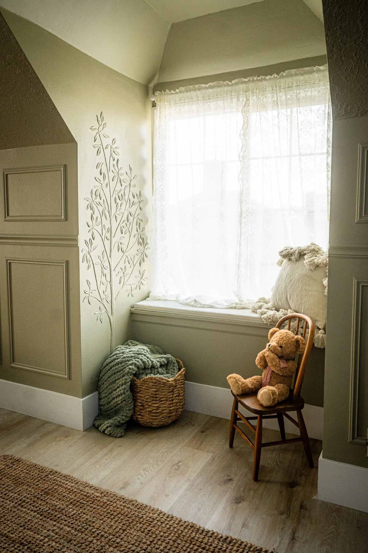
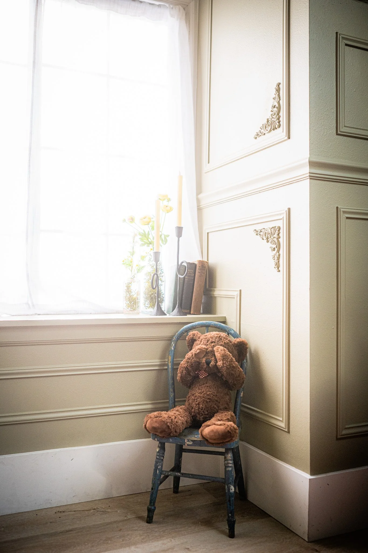
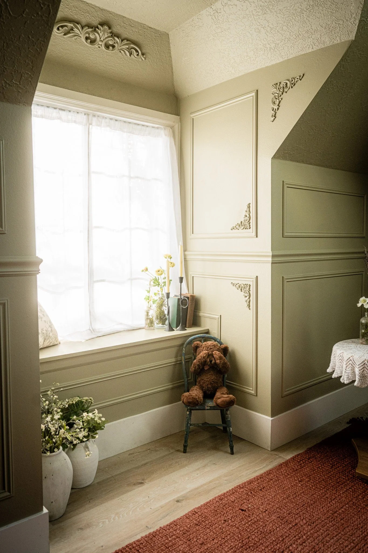
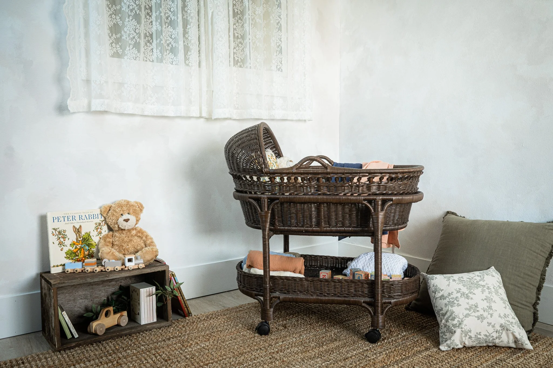
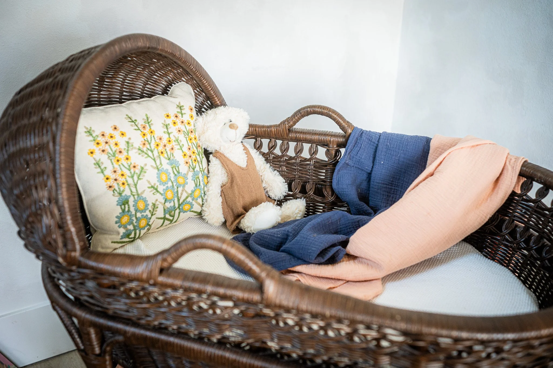
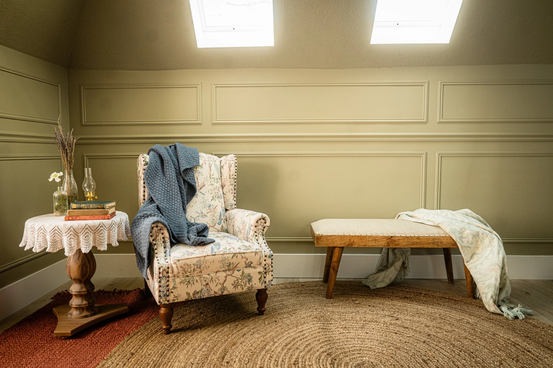
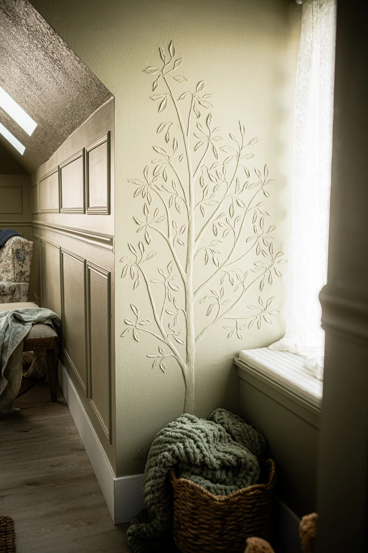
DETAILS
The studio is split into two small rooms, about 140 square feet and 120 square feet. Tucked into the gabled roofline of this 140-year-old home, The Attic is a cozy, luminous, editorial portrait set. Bathed in natural light from two skylights and dormer windows, we’ve embraced its architectural quirks and transformed them into a vintage, timeless and poetic space.
The design centers sage green walls with traditional millwork, giving the space a sense of order and softness. A handcrafted floral spray with appliqués frames the south dormer and floral chair. Inside the nook, soft window light spills onto a built-in bench, creating an intimate focal point for seated portraits or storybook vignettes. Opposite, we created a custom tree wall sculpture in the other window nook, next to a full scenic wallpaper mural in muted blue-green tones—painted with birds and flowering branches—adds an ethereal, transportive backdrop.
Perfect For
• Children and newborn portraits
• Motherhood and maternity
• Soft editorial or romantic branding
• Family storytelling vignettes
• Bridals, elopements, and styled shoots
Key Features
• Natural daylight from skylights and windows
• Tone-on-tone sage green millwork and walls
• Scenic wallpaper mural with bird & blossom motif
• Built-in dormer bench with floral arch above
• Mix of vintage children’s chairs and soft seating
Lighting
The lighting is best midday, and brightest early afternoon with direct light coming in very bright from the large west skylights and the west facing dormer window, however it is fantastically evenly lit all throughout the day and bright anytime. The southern dormer window and the north wallpaper skylight are shaded in the afternoon and evening. We have shaded skylight screens that greatly reduce the sunlight available to insert, you can find them in the wallpaper closet - we can help install them too!
Decor and Resources:
There is a bathroom downstairs through the Nook unit, and upstairs inside the Gable unit. Please gently ask anyone using the spaces if you can use them.
The Attic includes a Pottery Barn dark rattan bassinet, various trunks, throw blankets, pillows and florals, as well as upholstered chairs, children’s toys and props, and tall trees. Mix and match to your taste!
Book the attic
PLEASE NOTE: We’ve included a 30 min add on option below, which you can use in the same studio you book an hour for. If you’d like a 30 min addition in a different studio, check that it’s available and message us instead of using the add on.
ALSO: DON’T MISS PACKAGE OPTIONS BELOW!

